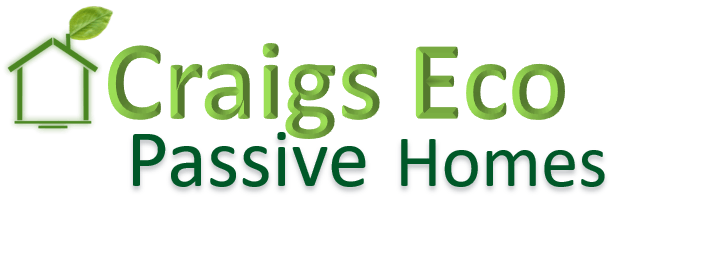We build in 3 different methods. Each method has its advantages and disadvantages.
The choice of build method is dependant on several factors
1- Design
2- Site location
3- Budget
4- Timescale
5 - Flexibility
5 - Eco house , Near Passive house or fully Passive house
Stick Build
Stick build is where the structure is built on site by joiners using hand tools.This is our most popular option to build passive or near passive houses. We often find that this build method offers the most flexibility from a design and building point of view. It also allows us to eliminate any cold bridging and the use of the wood fibre insulation. The walls to our houses are often much thicker than standard timber houses and timber kit manufacturers will simply not manufacture a kit to the required sizes.
It also uses less timber and there is no crane required and as a result is often the cheapest option.
Our houses are often built on sites that are inaccessible and getting cranes on site to lift timber kit panels or pre-fabricated panel into place is impossible.
Stick build also offers a degree of flexibility. As the house is being erected its the first time the client has a true feel for there new home. The size of rooms and location of electrical sockets, the layout of the kitchen etc are all things that they are seeing for the first time. If you want to change anything ( within reason) stick build gives you this flexibility more so than any other build option.
Stick build is suitable for Eco houses , near passive homes and fully passive homes.
Timber Kit
Timber kit offers the advantage of quicker erection over stick build. Most houses built in Scotland are timber kit and if you are building an eco house then this is a possible and viable option.
However a traditional timber kit does not offer the flexibility, the required detailing and timber thicknesses to allow a passive house to be built effectively .
Timber kit is suitable for Eco houses but less so for near passive homes and fully passive homes.
Pre-fabrication
Prefabrication offers the advantage of the structure being built in a factory in a controlled environment where quality control can be closely monitored and you are not having to fight with the elements. The walls and roof structure, the insulation and windows and doors are all fitted in the factory. The pre-fabricated house is then transported by lorry from Poland ( usually between 2-4 lorries depending on size) to the site. It is then craned into position. The erection of the house takes approximately 5 days.
Pre-fabrication reduces overall build time by approximately 2-3 months.
Pre-fabrication requires meticulous design and decision making at an very early stage from the Architect and the client. No changes can be made to the design once the deign has been approved but this early planning and detailing will pay huge dividends at the build stage. The house will be built quickly and to precise dimensions and to the highest of standards.
Whilst this option is often the most preferred route it is also often the most expensive.
Pre fabrication is suitable for Eco houses , near passive homes and fully passive homes.

